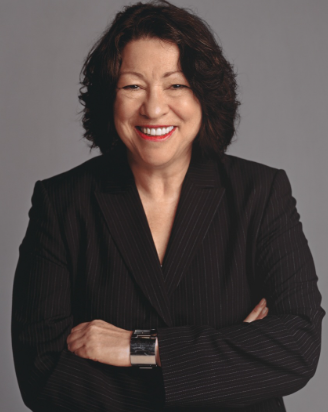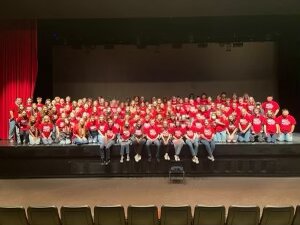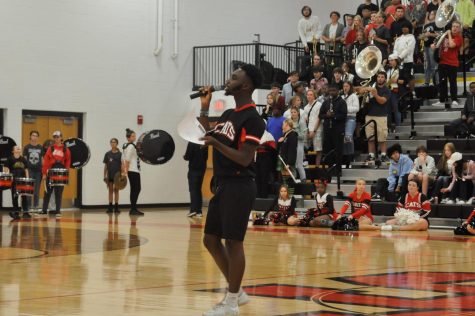New Renovations Coming to South
October 12, 2018
Westerville South, founded in 1960, was the first high school in Westerville. Due to this, renovating South is a number one priority because of its age and immediate infrastructure needs, as said by Executive Director of Facilities & Operations Scott Dorne.
According to Dorne, the infrastructure includes flooring, heating, air and plumbing, as well as modernizing class rooms and making them larger.
Larger classrooms allow for new opportunities with project based learning. “The plan for how this is going to be accomplished is to renovate existing spaces into new spaces that meet these criteria,” Dorne stated.
By taking out interior walls, two classrooms will be made out of three. Removing an exterior wall in a fourth room will be knocked down to create a “collaborative break out space,” along with additional staff work spaces adjacent to the hallway, Dorne explained.
Interior classroom needs such as furniture, cabinet space, displays, and more natural light will also be addressed. One idea is to make a full wall with cabinet and storage space, and the opposite wall a floor to ceiling window, according to Westerville South Principal Mike Hinze.
Senior Hannah Garrett, “Making two classrooms out of three will be good because it’s more space for us to learn. Adding new furniture and color might make us more motivated to learn as well.”
To improve traffic flow and make up for lost classrooms, the 120 and 220 wings will be attached to the auxiliary gym, according to the current plan presented to the South faculty. The auxiliary gym will then be converted into two floors with 19-20 additional classrooms that provide more natural light in this space.
The current gym will then be turned into the aux gym and new gym will then be built off of the commons and music wing. To do this, however, the old training room will be demolished, moving the new athletic department, new training room, additional lockers and storage into the new gym space. According to Hinze, the old training room is set to be demolished in March.
Plans to update restrooms, special education rooms, theatre spaces, and the I-Studio, including a coffee bar, are also in place, according to district planners.
Students and parents have both voiced questions regarding safety. Plans to add two separate door entrances for students and parents are in place.
Students will scan their student ID to get in. Parents will scan their licenses and the machine will do a quick background check. Hinze emphasized that school safety is very important.
Garrett said, “The upgrade on the security is a smart idea and will definitely take the weight off of students shoulders about questioning their safety while at school.”
Over the summer, South underwent minor projects such as pavement patching, concrete work, and new light fixtures in the parking lots. As of right now, they’re working to replace the sign out front with an electronic board for messages.
The biggest question perhaps for both students and staff, alike, is when will these renovations happen. Dorne stated, “With regard to the renovation plans, the hope is to begin this June with the conversion of the auxiliary gym to classrooms, building the new wing and renovating the larger group restrooms in the older part of the building.”
A project like this one will take several years to finish, especially with staff and students in the building, but those two pieces of the project are scheduled in the first phase.
Dorne also stressed that the final drawings of these plans need to be approved by the city before this project can go out to bid in the spring.









